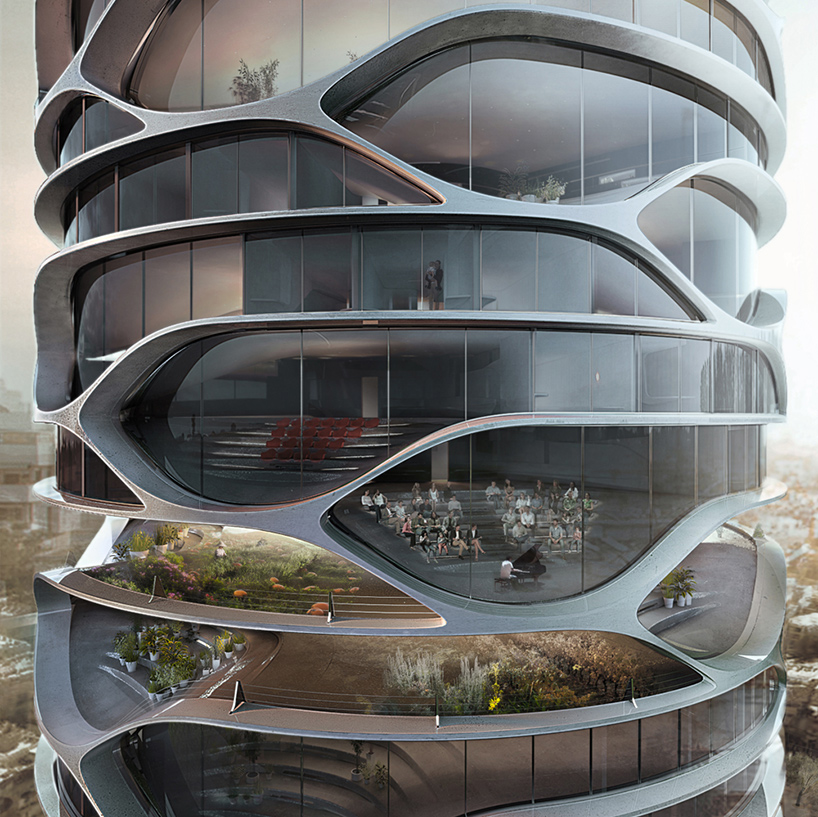MASHUP
Timber buildings are regularly praised for their sustainability, as carbon dioxide removed from the atmosphere by the trees remains locked in the structure of the building.
A system of building with live trees that attempts to do just that.
Mankind must not only coexist with nature, but also be its active benefactor
Integrating trees in architectural and urban design
We developed solutions to adapt to climate change
http://www.archdaily.com/775884/baubotanik-the-botanically-inspired-design-system-that-creates-living-buildings
The bridging structure offers visitors the chance to take a closer look at the tree canopy
To experience the site from the treetops for the first time
Disappear as a sinuous silver ribbon that meanders between trees and canopies
Up close and personal with the canopy
http://www.dezeen.com/2016/04/28/treetop-walkway-glenn-howells-architects-westonbirt-national-arboretum-in-gloucestershire-pathway-bridge-uk/
PERSPECTIVES




















