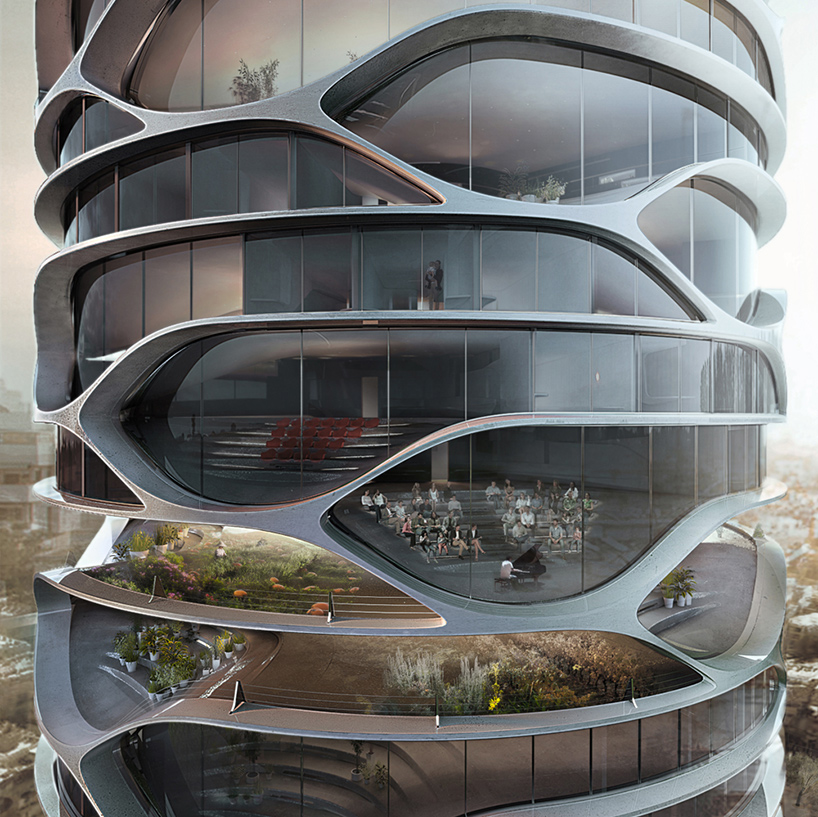School of Architecture, The Loop
The School of Architecture is formed with
bridging, a structure that wraps as a facade element around Square-house that connects, the ground level, floor levels and buildings as a
unified loop.
The bridging structure as it loops around garden areas
and a rich array of trees, it offers students and staff the chance to take a closer look at the tree canopy, to
experience the site from the treetops. The aim is to form a open space for people to experience nature.
Built as a timber building for sustainability, carbon dioxide removed from the
atmosphere by the trees remains locked in the structure of the building. The glass exterior and open
balconies draws people into
this beautiful landscape, to enhance one’s experience of nature through all
five senses, and to allow nature itself to inspire in us an experience of awe.The building loops around
trees, with glass chambers enclosing gardens of rich vegetation, mankind must not only coexist
with nature, but also be its active benefactor, this results in a unique
experience bring people up close and personal with the canopy. The walkways, courtyards and glasswrapped volumes
that form beneath the roof are remarkably transparent and invite people to
engage with the expansive natural surroundings. Integrating trees in
architectural and urban design is the integral part of this design. The bridge disappears as a sinuous silver ribbon that meanders between
trees and canopies.
Sources
http://www.archdaily.com/775884/baubotanik-the-botanically-inspired-design-system-that-creates-living-buildings
http://www.dezeen.com/2016/04/28/treetop-walkway-glenn-howells-architects-westonbirt-national-arboretum-in-gloucestershire-pathway-bridge-uk/
http://www.archdaily.com/775319/grace-farms-sanaa
36 CUSTOM TEXTURES
 |
| Fluid |
 |
| Linear |
 |
| Resonance |
 |
| Rhythmic |
 |
| Rotational |
 |
| Scalar |
 |
| Rotational: For Movement Element, Rotating Library |
 |
| Linear: For Moving Element, Staircase/Seating |
 |
| Rhythmic: For Entrances/Gallery Spaces via ground level |
3D SKETCHUP MODEL
SIMPLIFIED MODEL (Connecting Buildings)
SITE MODEL
MOVING ELEMENTS (SketchUp)
 |
The Library rotates within the glass chamber, elevates up and downwards, the upward and downward movement is dependent on the books the student wants to access, whilst rotation allows easy access.
|
DRAFT LUMION MODELS
 |
| Model 1: Curvy Waves |
 |
| Model 1: Top View |
 |
| Model 2: Bridging as a loop with External Stairs |
 |
| Model 2: Top View |
DEVELOPED MODEL
 |
| Exterior View, array of trees surround the bridge |
 |
| Bridging elements connects the ground level to other building via a continuous loop that enhances circulation |
 |
| Studio room and computer labs are linked by staircase/seating element, the staircase can lower or retract dependent on usage of the studio room |
 |
| Computer labs, with glass chambers enclosing greenery |
 |
| External staircases connects each floor level with efficient movement among levels |
 |
| Exterior View Bridging at Blockhouse with Workshop, Office Spaces and Printing Lab |
 |
| Lecture Theatre |
LUMION FILE
Lumion File DropBox Link
VIDEO













































